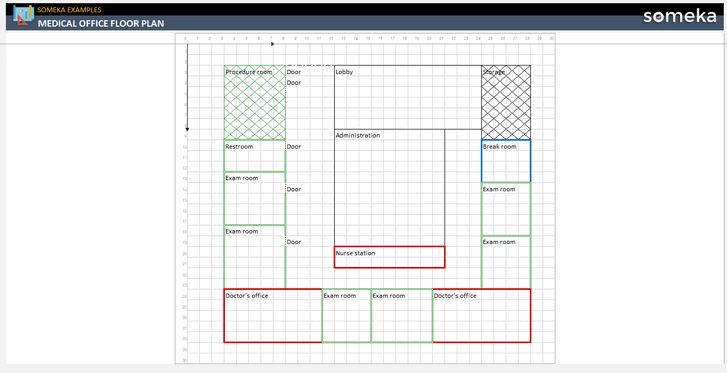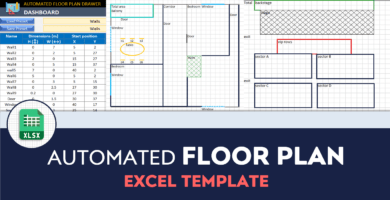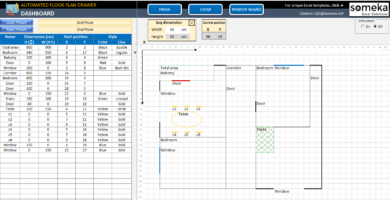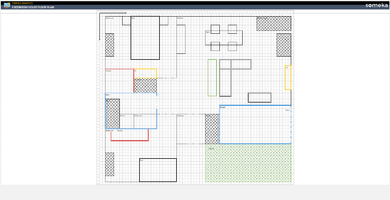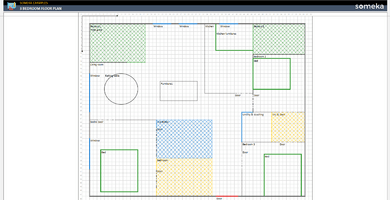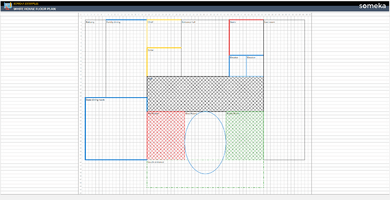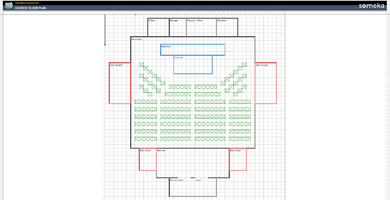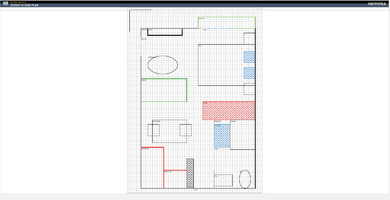Medical Office Floor Plan Template is a valuable resource for designing and organizing the layout of a medical office.
Customize this template to dynamically represent the design of various areas, including patient rooms, waiting areas, treatment zones, and essential equipment.
Utilize this editable template to plan and showcase the floor plan of a medical office or any other healthcare facility.
Download the template in formats such as Excel and PDF.
